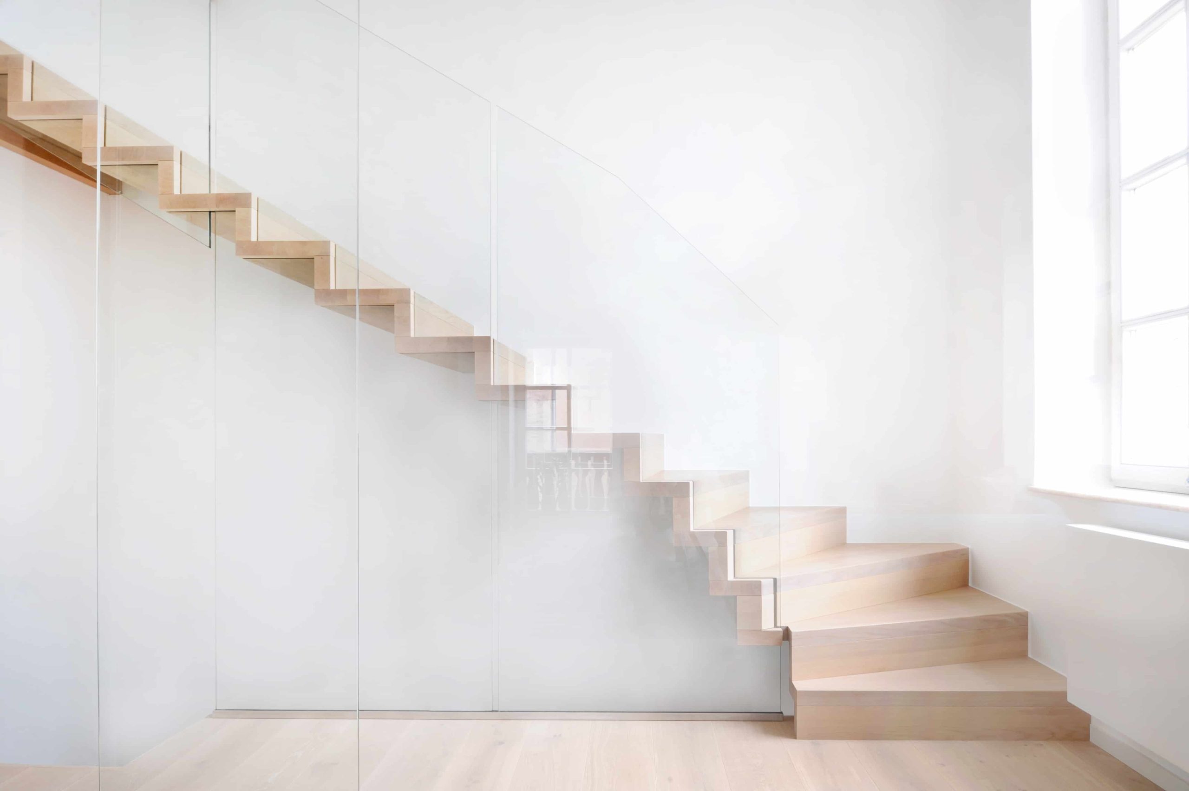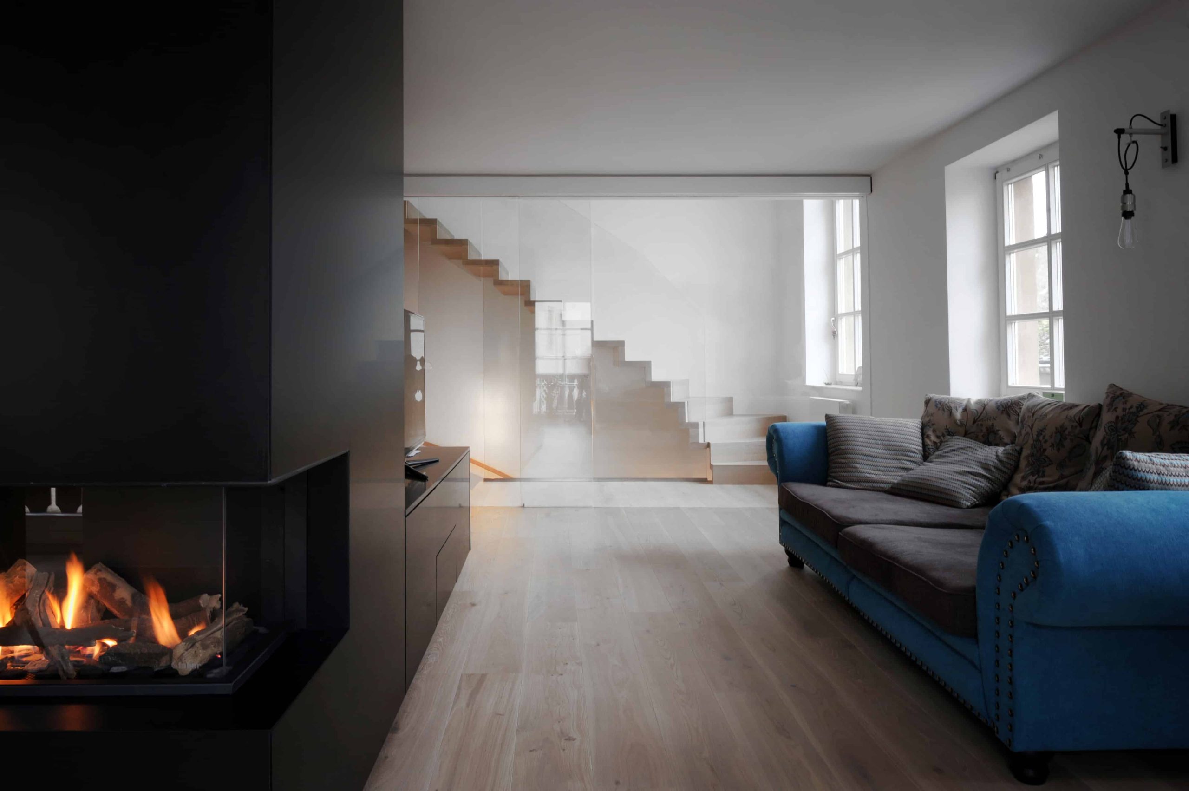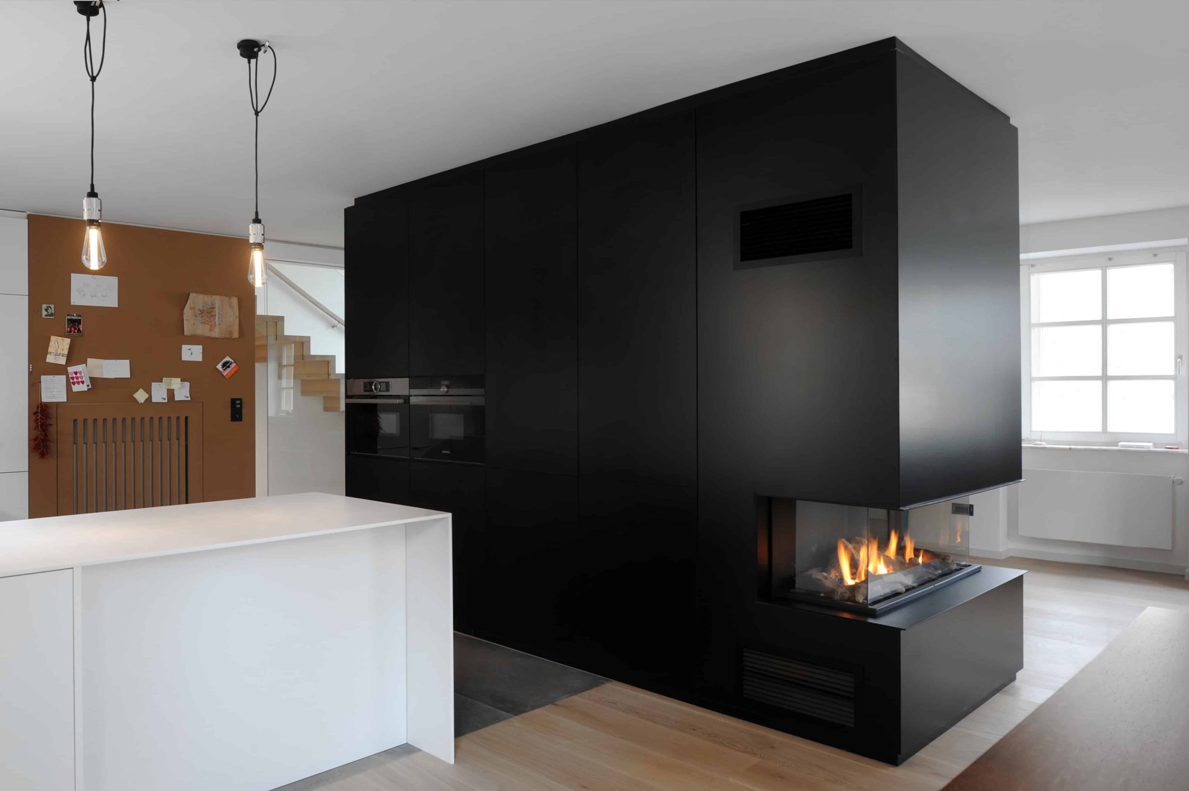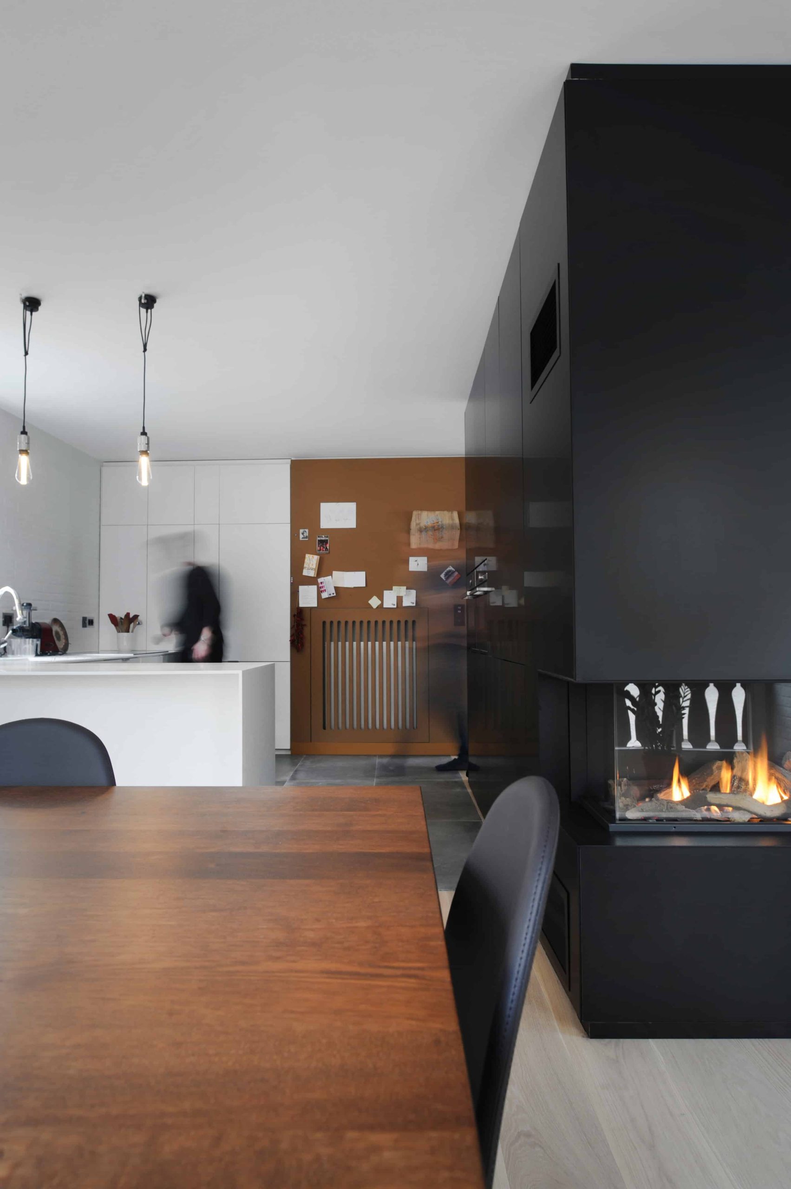RICK
Residential
Wellenstein, Luxembourg
Completion 2017
Nestled in the charming center of Wellenstein, this 19th-century end-of-terrace home has undergone a meticulous renovation that breathes new life into its historic interior. The family residence spans two main floors, with an open-plan living and dining area on the first floor and private bedrooms on the top floor. The ground floor accommodates practical spaces, including storage, a garage, an office, and a guest room.
Preserving the character of the original windows, the redesigned first-floor layout invites abundant natural light into the communal areas. This bright, airy environment is beautifully balanced by dark furniture that subtly defines distinct zones for cooking, dining, and relaxation.
A refined central volume serves as both a spatial anchor and functional storage, seamlessly organizing the first-floor layout. On the top floor, the arrangement is complemented by custom-designed furnishings and a warm, harmonious palette. The blend of white, black, and oak finishes creates a sophisticated contrast, infusing the home with an understated elegance that celebrates both its history and modern functionality.









