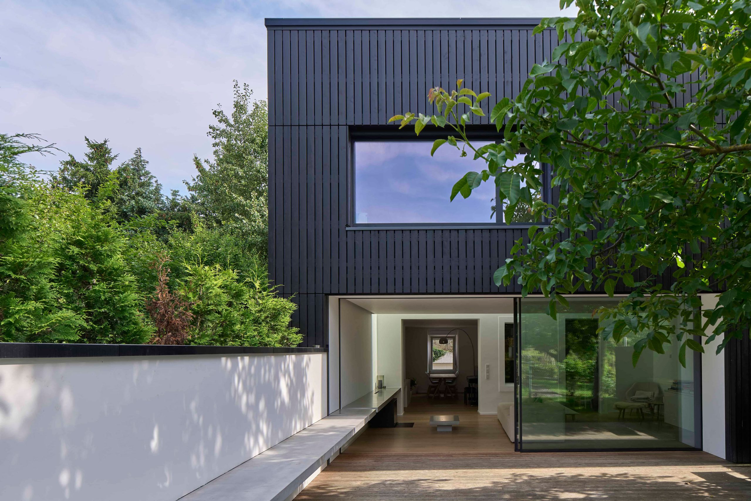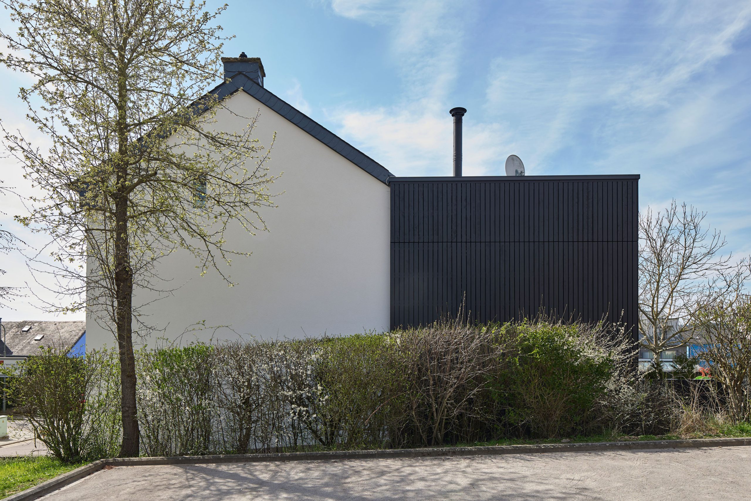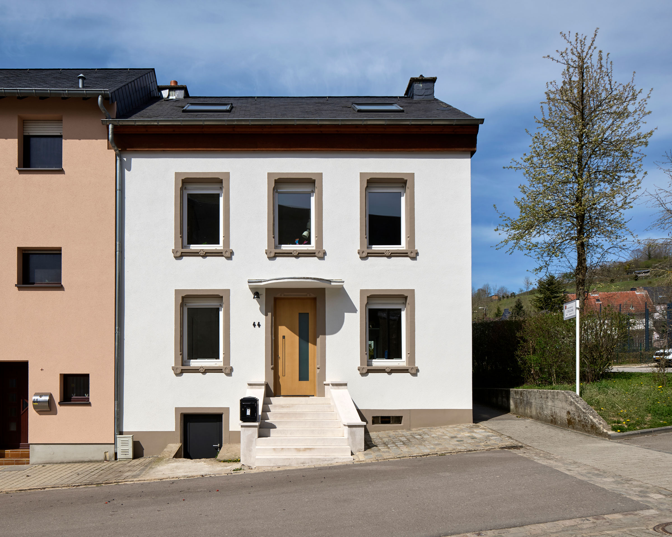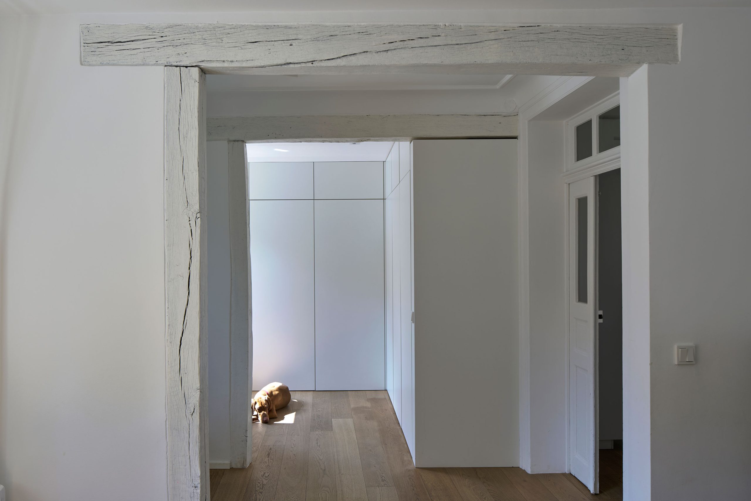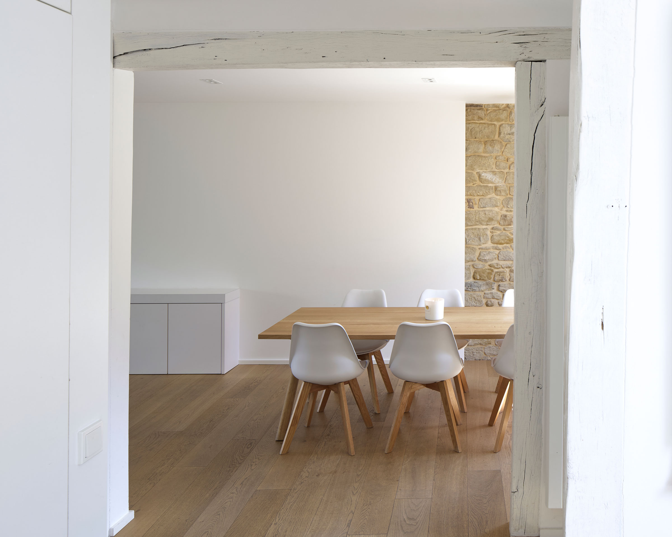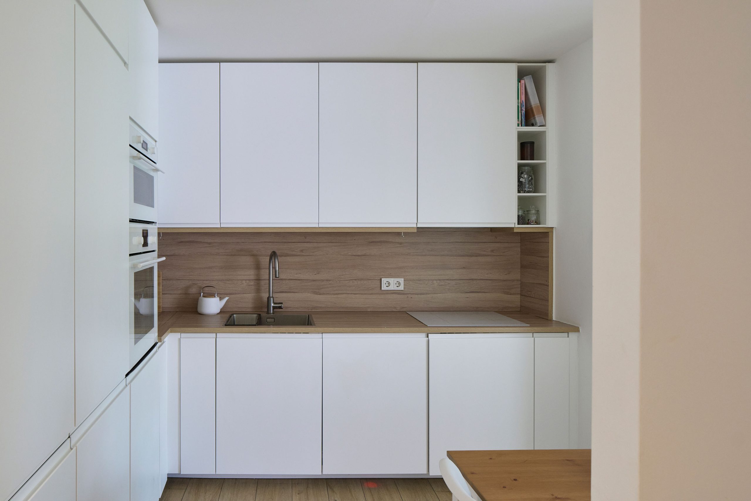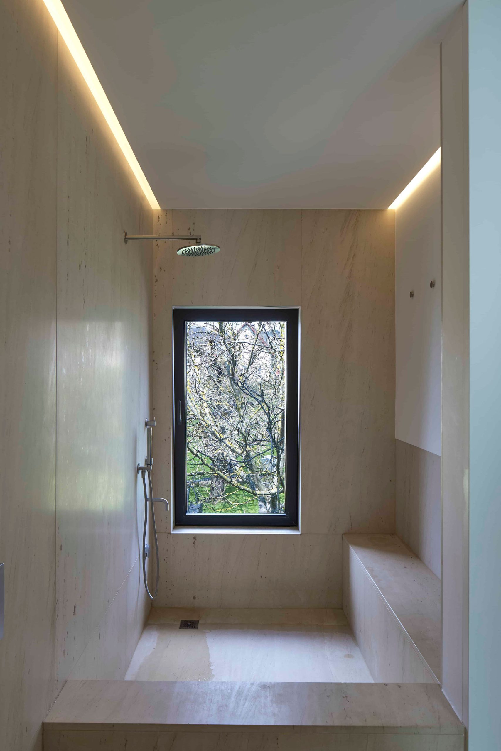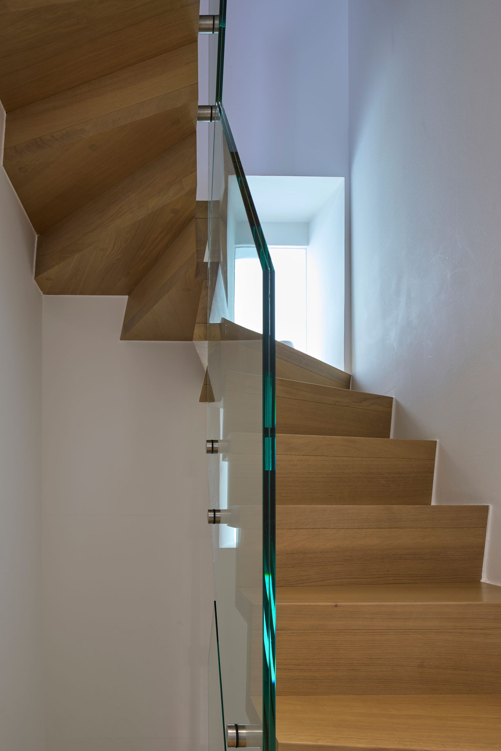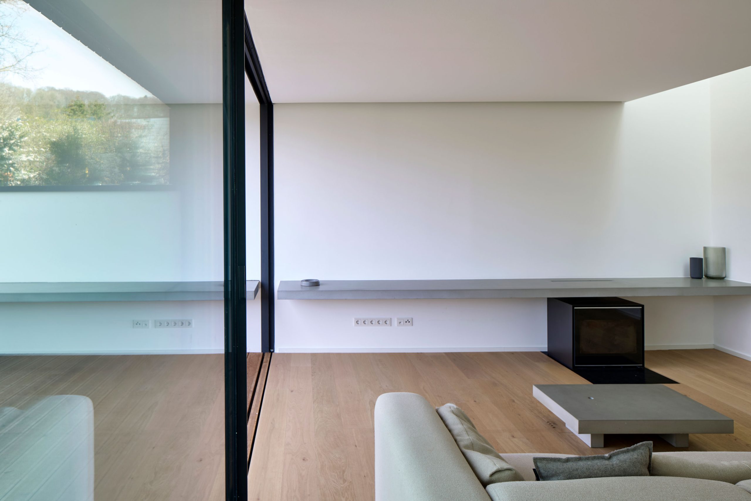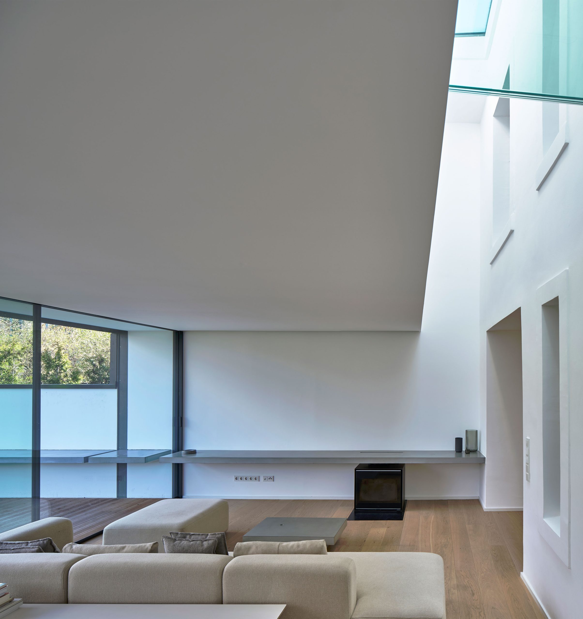MATI
Renovation/Extension
Lorentzweiler, Luxembourg
Completion 2019
Photos by Eric Chenal
This traditional Luxembourgish rural house embodies the characteristic charm of 19th-century architecture.
The extension was carefully designed to preserve the integrity of the original rear elevation, maintaining its historic openings. A strategically placed roof light at the edge of the new structure functions as a light tunnel, bringing natural daylight into both the new and existing spaces. This feature creates a dynamic interplay of light and shadow across the original facade.
The connection between the interior and exterior spaces was thoughtfully enhanced by the addition of a continuous concrete bench, blurring the boundary between inside and outside. This seamless transition makes the garden feel like a natural extension of the home.
Simple yet elegant materials were chosen to foster a tranquil atmosphere through a minimalist design. The renovation sought to fully modernize the home while accentuating its traditional features, achieving a perfect balance between old and new.


