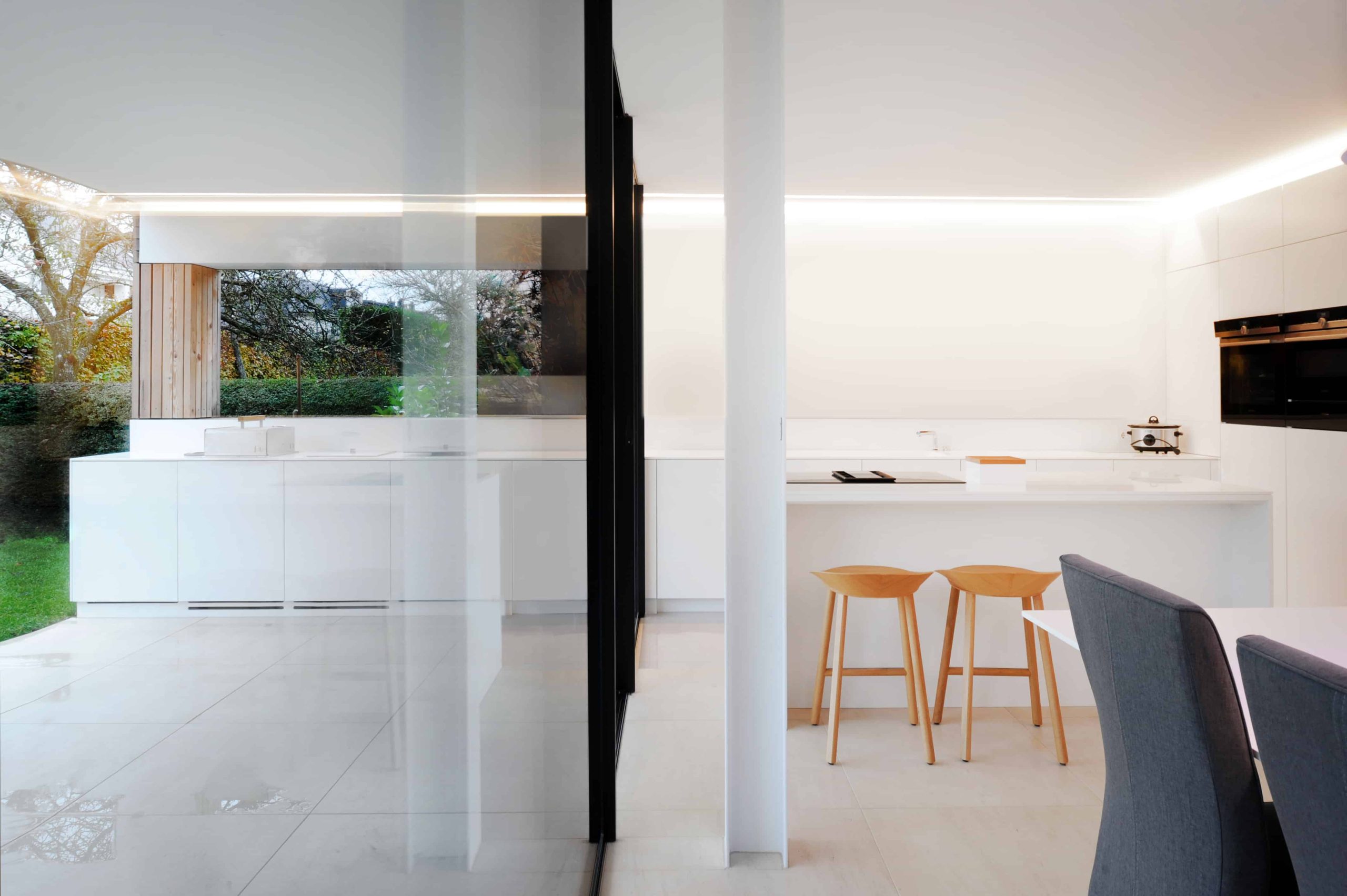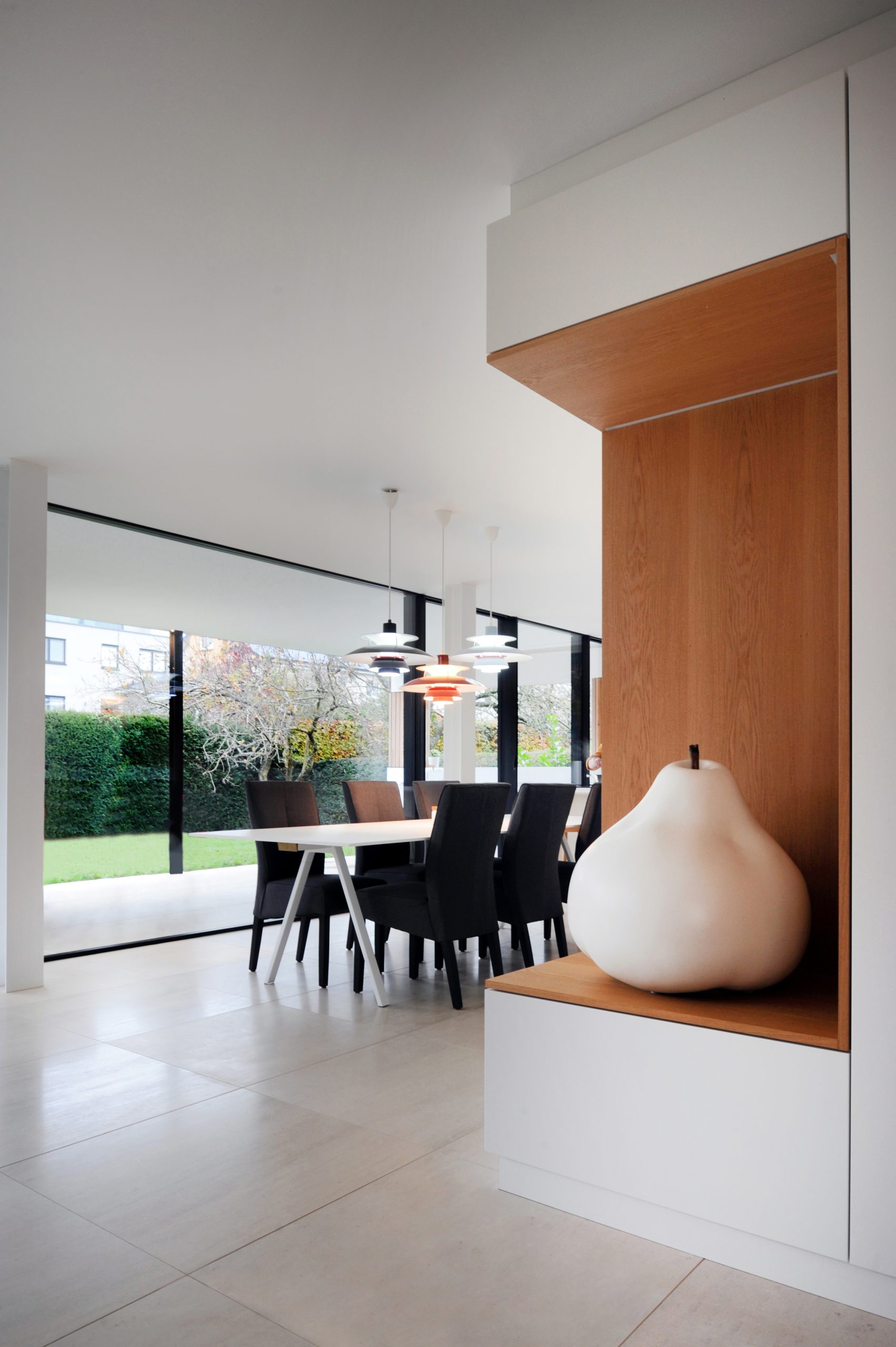CHAR
Residential
Strassen, Luxembourg
Completion 2018
This project involved the thoughtful refurbishment and extension of a 1980s house situated in a peaceful neighborhood near Luxembourg City. Originally, the home’s interior was characterized by a series of small, dimly lit rooms. By reimagining the layout, we introduced simplicity and openness, creating a more fluid, spacious feel. Additionally, a rear extension opens the house toward the garden, featuring a covered outdoor seating area.
The rear facade has been transformed into a striking glass wall spanning the entire length of the house. This transparent expanse frames the garden like a living artwork, inviting nature into the home while offering picturesque views.
Inside, we focused on a bold, functional interior design with extensive custom carpentry. One challenge on the ground floor was balancing open space with practical storage solutions. We crafted a central, continuous piece of furniture that stretches from the entryway through the living room and into the kitchen, anchoring and unifying the entire space.
A careful selection of natural, premium materials combined with abundant natural light elevates the tranquil ambiance of the interiors, creating a harmonious and serene living environment.









